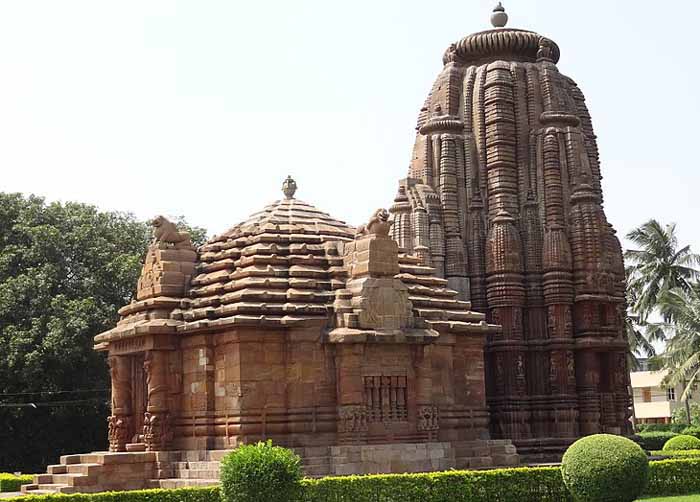Rajarani Temple

Information of Rajarani Temple, Bhubaneswar, Odisha
The Rajarani Temple is located in the capital city Bhubaneswar of the Indian state of Odisha previously known as Orissa. This Rajarani Temple is yet another Hindu temple which is said to have been dedicated to the Supreme God of the Hindus, Lord Vishnu. A peculiar feature about the temple is that no form of any deity is placed in the sanctum sanctorum. The early records of the construction of the temple is said to be in the 11th century.
Rajarani Temple Religious Significance
The Rajarani basically derives its name from the structure it is built from that is Rajarani yellow sandstone. The temple is also known as love temple because of its immense images of couples and wedding ceremonies. The images of Lord Shiva and Parvati also indicate that it was a great Hindu temple of the medieval period. The Rajarani temple is located amidst the farming fields and reflects and serene and peaceful environment. The temple is open at all times but in order to maintain the Archaeological survey of India charges a ticket for the visitors. The temple welcomes all forms of religion, caste or sect and thus the temple sees huge number of devotees from across India.
Rajarani Temple Mythology & History
No form of myth has been gathered about the temple since the period of constructed is also rarely known. The temple bore the name of Indreshwara originally because the present position and a few facts similar to the Rajarani temple is written in the Ekamra Purana.
The Rajarani temple is believed to have been built at the time the famous Puri Jagannath temple was built during the 12th century. But there are a number of theories proving the original period of the construction of Rajarani Temple. According to Fergusson the Rajarani temple was built in 1105. The temple withstood a number of destruction due to various national calamities or even invasions though it remained out of reach from the Muslims as the state of Orissa is located on the east coast of India. However, the temple have been undergone various restorations since then. The Jagmohana or the hall of worship was repaired in 1903.
Rajarani Temple Architectural Significance
The Rajarani Temple belongs to the Kalinga Architecture featuring the Jagmohana. A characteristic of temples built later than medieval period. It marks the transition between the medieval and the ancient architecture. The temple is built up of dull red and yellow sandstone which is commonly known as Rajarani. The scale used to build the temple is 50 feet to 1 inch. The temple is constructed on a raised platform called the pnahcratha style comprising of the Vimana the hall of worship and the pyramidal spire which is commonly known as Sikhara. There two being the primary feature of the Kalinga architecture.
The spire is seen as a curved tired structure and stands at a height of 17 metres overlooking the hall of worship here known as the Jagmohana. The Jagmohana consists of a pyramidal roof and measure a height of 11 metres from the exterior side and 5.43 metres from the interior side and the hall is square in shape. Another structure is the Vimana the main part of the monument. It consists of a hall measuring a height of 3.12 metres from the interior side and 9.4 metres from the exterior side. The Vimana is a square hall and the pyramidal roof is supported by a number of small spires. The main spire is beautified with a replica of yet smaller spires. The sanctum sanctorum as already mentioned has no form of idol but is decorated with a number of artefacts and vases. A large number of unique sculptures and carving adorn the surface of the temple. The carvings are intricate, distinct and perfect. There include the images of Nagas and Nagins, door lamps, Lakulisa, artefacts of Navagrahas, astadikpalas, and Varuna decorated with ornaments. Sculptures of Lord Shiva and Parvati getting married and figures of Nayikas attending to different activities of her daily life and also images of Mithuna of sexual unity were carved on the walls of the temple. All these beautiful and intricate images depict that the Indians had mastered in the field of architecture although every work had to be done manually.
- Andhra Pradesh Temples
- Assam Temples
- Bihar Temples
- New Delhi Temples
- Goa Temples
- Gujarat Temples
- Jammu and Kashmir Temples
- Karnataka Temples
- Kerala Temples
- Madhya Pradesh Temples
- Maharashtra Temples
- Odisha Temples
- Punjab Temples
- Rajasthan Temples
- Sikkim Temples
- Tamil Nadu Temples
- Telangana Temples
- Uttar Pradesh Temples
- Uttarakhand Temples
- West Bengal Temples