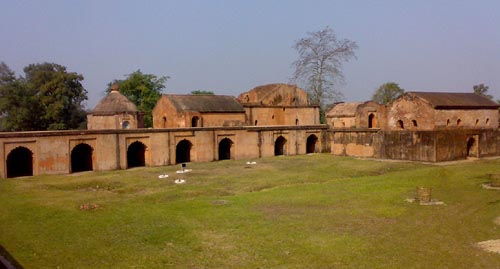Talatal Ghar

Information on Talatal Ghar (Sivasagar, Assam) - History & Architecture
The Talatal Ghar is considered to be amongst the largest historical monuments in Assam. It is situated in Rangpur that is 4 kilometres away from Sivasagar which is supposed to be the present name of Rangpur. The Talatal Ghar was originally constructed for the purpose of using it as a base for the army. The structure was constructed by Rajeswar Singha who was an Ahom king. The Talatal Ghar along with its complementing structure above the ground that is the Kareng Ghar is supposed to be one of the finest instances of Ahom architecture.
Talatal Ghar Architecture
The Talatal Ghar is actually an underground barracks and the initial construction for the palace was ordered by Swargadeo Rudra Singha in the year 1698 AD. The structure has three floors and the lowest floor is stated to be linked by a tunnel with the Dikhow River. The Talatal Ghar has two undisclosed tunnels along with three storeys under the ground level which served as emergency exit routes at the time of Ahom wars. Thus, the structure that is the Talatal Ghar includes three underground floors which are not permitted to be accessed by the tourists and had four floors above ground level. The lower floors consisted of stables, store rooms along with servant quarters whereas, the upper storeys were used as residence by the royal family. The Talatal Ghar or rather the whole palace was made mainly from wood and other materials that were available locally by Swargeo Rudra Singha. His descendant, Rajeswara Singha later added a few more floors to the existing palace thus, making it a seven floored structure. The upper four floors are referred to as Kareng Ghar and the rest of the three floors underground are together known as Talatal Ghar.
Talatal Ghar History
It has been learnt from certain researches that the kings preferred the palace for watching elephant and bull fights along with other kinds of entertainment. It is further believed that the existing structure was later added by Rajeswara Singha between the period 1751 to 1769 AD. The structure was constructed in an axis of north-south and included lengthy annexes on both the ends and even in the centre. Apart from a guard room, huge hall with patio with separate entrance, a small temple in octagonal shape and three huge chambers, the complete area on the particular floor is left unoccupied. The existence of several post outlets on the balcony point towards the custom of putting up provisional shades occasionally in order to meet the requirements related to ceremonial get-togethers. The rooms were found to be interlinked with the help of small passages.
According to historical findings, Rangpur used to be the previous capital city of the Ahom Kingdom and was established during the 17th century by Swargeo Rudra Singha who was the existing Ahom ruler then. The initial construction was made by the king and later additions in the form of a few more floors were further made by Rajeswara Singha who was the successor of Swargeo Rudra Singha thus, making it a structure with seven floors in total. The upper storeys are known by the name of Kareng Ghar and the lower underground floors are called Talatal Ghar.
Talatal Ghar Tourism Importance
This age old palace constructed during the period of 17th century presently attracts a significant amount of tourists as well as researchers greatly from across the world chiefly for its outstanding architectural patterns as well as structure.
- Andaman Nicobar Monuments
- Andhra Pradesh Monuments
- Assam Monuments
- Bihar Monuments
- Chhattisgarh Monuments
- New Delhi Monuments
- Goa Monuments
- Gujarat Monuments
- Haryana Monuments
- Himachal Pradesh Monuments
- Jammu and Kashmir Monuments
- Karnataka Monuments
- Kerala Monuments
- Madhya Pradesh Monuments
- Maharashtra Monuments
- Odisha Monuments
- Punjab Monuments
- Rajasthan Monuments
- Tamil Nadu Monuments
- Telangana Monuments
- Uttar Pradesh Monuments
- West Bengal Monuments