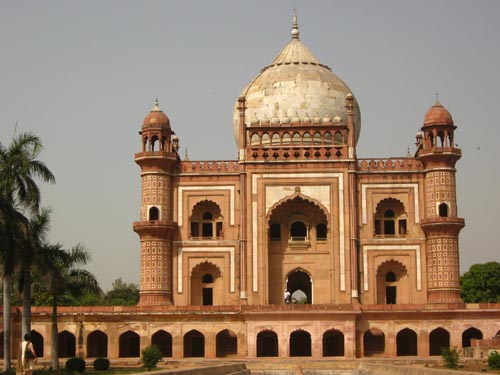Safdarjung's Tomb

Information on Safdarjung's Tomb (New Delhi) - History & Architecture
The Safdarjung's Tomb is a mausoleum which is made of marble and sandstone. The Safdarjung's Tomb was erected in the year 1753-1754 as the last resting place of Safdarjung who served as the viceroy or Subadar Nawab of Awadh during the emperorship of Mohammed Shah. The tomb includes numerous pavilions that are comparatively smaller in size with suggestive names such as Moti Mahal, Badshah Pasand and Jangli Mahal and stands as perfect instances related to Mughal artistry. The location of the tomb is close to the Safdarjung Airport, precisely at the intersection of Aurobindo Marg and Lodhi Road in the capital city, New Delhi.
Safdarjung's Tomb Architecture
The tomb was constructed by Shuja ud-Daula who was the son of Safdarjung. The structure of the mausoleum exudes a feeling of spaciousness along with a commanding existence with its arched white, red and brown coloured constructions. The tomb was designed and constructed in accordance with the structure of Humayun's Tomb, as a covered garden tomb. Four chief aspects have been identified with regard to the Safdarjung's Tomb that is unique in nature. They are the Charbagh garden design in which the burial place is kept in the centre, concealment with five different parts, a floor design of nine fold and a huge platform with a secret stairway. The chief gate of entry leading towards the tomb is a double storied structure with intricate decoration on the plastered exteriors of the facade and is ornate purple in colour. A writing carved in Arabic can be noticed on the facade which when interpreted reads "When the hero of plain bravery departs from the transitory, may he become a resident of god's paradise". The back side of the surface, which becomes discernible, while making an entry through the main gate, houses numerous rooms as well as a library.
Safdarjung's Tomb History
Entering through the key gate offers an ideal sight of the monument. The walls are quite high and the vital dome in the middle is believed to be the chief dome with regard to the mausoleum and is erected above a terrace. Red and beige coloured stones were made use of for the purpose of constructing the main area of the burial place and which is 28 square metres. The chamber in the middle has a square shape including eight divisions and a commemorative plaque at the centre. Rococo plaster along with decorative designs has been used to cover the inside of the tomb. The tomb also commands the presence of a mosque towards the right side of the main gate. The mosque was basically constructed with three different domes that are designed with stripes on them. There exists a secret chamber underground which accommodates the graves of the viceroy, Safdarjung along with his wife. The excessive amount of decoration on the towers placed in the corners of the tomb and dearth of proportions which is specifically apparent in its perpendicular elevation, deprive the structure from being identified as a great edifice.
Safdarjung's Tomb Tourism Significance
The tomb complex houses a madrasa and a library above the chief gateway is maintained buy the Archaeological Survey of India (ASI). The Safdarjung's Tomb is considered to be the last covered garden tomb and is also believed to be quite less in terms of magnificence when compared to the Humayun's Tomb which has the similar structure of mausoleum and hence, enjoys quite significant attention from the tourists.
- Andaman Nicobar Monuments
- Andhra Pradesh Monuments
- Assam Monuments
- Bihar Monuments
- Chhattisgarh Monuments
- New Delhi Monuments
- Goa Monuments
- Gujarat Monuments
- Haryana Monuments
- Himachal Pradesh Monuments
- Jammu and Kashmir Monuments
- Karnataka Monuments
- Kerala Monuments
- Madhya Pradesh Monuments
- Maharashtra Monuments
- Odisha Monuments
- Punjab Monuments
- Rajasthan Monuments
- Tamil Nadu Monuments
- Telangana Monuments
- Uttar Pradesh Monuments
- West Bengal Monuments