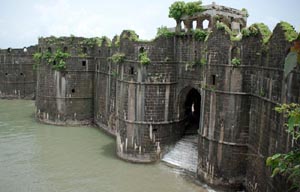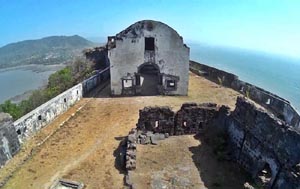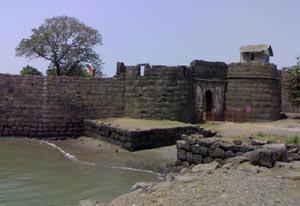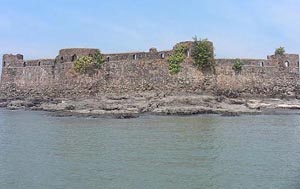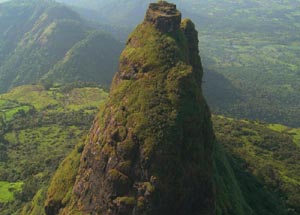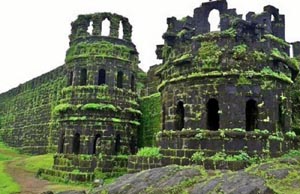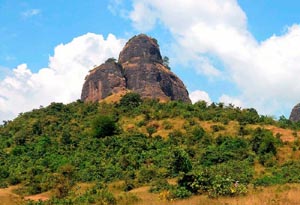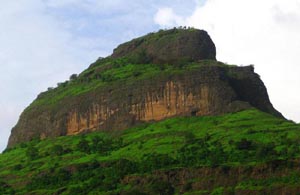Raigad Monuments - Historical Places to Visit in Raigad
Historical Monuments / Forts / Palaces / Places to Visit in Raigad
Here you can check list of names and information on famous historical forts / palaces / monuments / places to visit in Raigad, Maharashtra, India. These famous monuments of Raigad are most visited and most sought after best tourist places. You can also find images of Raigad monuments / places / forts / palaces.
Janjira Fort is an island fortress built in a traditional Indian style. It occupies the entire soil of this island forming an irregular circle shape. The main walls are built along the water fronts. These walls are built over a 19 bastions in cylindrical shape projected out wards these walls. These bastions hold the walls very strongly in the saline water front. This fort has to be accessed by boats only from the nearby Jetty. It has a huge gateway with steps sloping towards the water areas.
Korlai Fort is built in the European model of architecture. This fortress was designed and built by a Portugal architect named Dom Filipe Mascarenhas. This fort was built as a defensive fort and had a very deep moat around it. The main gates were approached by draw bridges only, which gave it foremost safety inside this fortress. It has used the locally found granites and sea sand for its construction. It is a complete stone marvel. Mortar is used as the bonding material all over its structure.
Kolaba Fort is built in the Indian traditional architectural pattern. This fort is designed in an irregular shape according to its outer front land areas approached the sea water. It has very strong thick walls, which are ranging from 15-25 meters in height. These are purely granite stone blocks. The specialty of this fort is it has used the mortar past on the outer lining of the stones only. It has got a unique masonry on its structure. There are 17 bastions found on its main outer walls.
Padmadurg Fort is built on the traditional India fort pattern found in the medieval era. This is also said to be built in the same model of the nearby located Janjira fort built by the Siddhi's Dynasty. This fort is built by the sea rock debris's, granite stones and limes stone as the bonding paste. It was built as a defensive fort o the sea and many artillery and look out points are taken care in its construction. It cover the 43,650 square yards of land mass of this island.
Prabalgad Fort is found to be a traditional India fort model. It is well placed at an altitude of 701 meters. This fort construction is laid over the planes between the Matheran, Prabal and Panvel plateaus. These are the vast plan lands found on this top of these hills. This fort is built of granite stones cut from the same hills. The bonding materials used here is the commonly used lime stone. It has got thick and strong walls, which are still not weathered off.
Raigad Fort was first built in the traditional residential fort type. It was later modified to a defensive fort in the 17the century by Shivaji Maharaja and was found in the architectural style of the medieval period forts found in India. This fortress is built at an altitude of 820 meters of the Shyadri Mountain Ranges in Maharashtra. This fort has got very safe steps built by small granite stone blocks with side support walls. One has to climb 1700 steps from the beneath of this hill to reach its main fort area.
Sarasgad Fort is built in a traditional fort form found in India. It is a typical Hindu structure. This fortress is built over an altitude of 490 meters. Its citadel top has very less plain lands. The most significant part of this fort is the caves and the steps. Since there is lesser amount of space available to build residential complexes, many caves were carved here for residential purpose. These caves are very cool in nature in the summer days.
Sudhagad Fort is located at a 610 meters altitude from its foot hills. In the top of the citadel this fort occupies vast lands areas. The entire structure is built of solid stone blocks in large and small sizes. This forts design and structure are incomparable in the world. It has got remarkable steps to reach its main gate. These steps are stone carved one placed in between two vertical ridges. This will be a great experience to walk these steps. This fort has 3 main entrances.
- Ahmednagar Monuments
- Akola Monuments
- Amravati Monuments
- Aurangabad Monuments
- Dhule Monuments
- Kolhapur Monuments
- Latur Monuments
- Mumbai Monuments
- Nagpur Monuments
- Nashik Monuments
- Palghar Monuments
- Pune Monuments
- Raigad Monuments
- Ratanagiri Monuments
- Satara Monuments
- Sindhudurg Monuments
- Thane Monuments
- Andaman Nicobar Monuments
- Andhra Pradesh Monuments
- Assam Monuments
- Bihar Monuments
- Chhattisgarh Monuments
- New Delhi Monuments
- Goa Monuments
- Gujarat Monuments
- Haryana Monuments
- Himachal Pradesh Monuments
- Jammu and Kashmir Monuments
- Karnataka Monuments
- Kerala Monuments
- Madhya Pradesh Monuments
- Maharashtra Monuments
- Odisha Monuments
- Punjab Monuments
- Rajasthan Monuments
- Tamil Nadu Monuments
- Telangana Monuments
- Uttar Pradesh Monuments
- West Bengal Monuments
