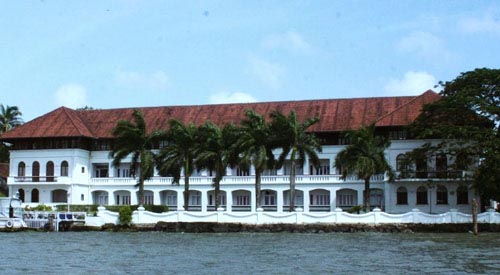Pierce Leslie Bungalow

Information on Pierce Leslie Bungalow (Ernakulam, Kerala) - History & Architecture
Pierce Leslie Bungalow is a 19th century mansion built by the Pierce Leslie &Co who was a Coffee Bean trader of British India period. This bungalow was the official office, which is located at the beach Road, Fort Kochi, Ernakulum District, Kerala State in South of India. This mansion is a brilliant art work of European and Kerala architecture on the backwaters of Vembanadu Lake area alongside the Arabian Sea.
Pierce Leslie Bungalow Architecture
Pierce Leslie Bungalow is laid on plain Island grounds on the backwaters. The location chosen is a distinct place. This entire structure was constructed for the purpose of mansion housing. The land and the building are in a large rectangular type model. This was built on a European, mainly the Dutch and Portugal architect with a mix of Kerala style of craftsmanship finishing all around the bungalow. This is a single storied bungalow, which used granites stones for its foundations. The laterite stones were used to erect rest of the building walls. The terracotta tiles were used to cover its tops. Teak woods were used for making doors, windows and other support handle bars inside the structure. These woods are also used as beam and in making ceilings of the floors and balconies. The most significant part is its all roofs are made of polished wood slides which are very strong and thick; that it's still lasts today. It has got vast spacious rooms for accommodations. There are large verandahs with open ceilings. There is a special local craftsmanship seen inside the bungalows in furniture, door and staircase woods are beautiful carved. There are large carved pillars in the front hall, which are followed by fine arched doors. This bungalow has large windows, which are framed with imported glasses, these glass windows provide ample day light inside this bungalow. There is a three feet walls surrounded by this bungalow which are cutely designed with a small globe like structure on the top of these walls in a series. This has an illusion effect while moving with the walls. It is surrounded by beautiful gardens, all its roofs are placed with tiles which give it a traditional looks from the outside view.
Pierce Leslie Bungalow History
Pierce Leslie Bungalow was built in 1862 by the two British explorer and trader named Robert Peirce and his partner named Patrick Leslie. The last two parts of the names are combined and put together to form a new name called the 'Pierce Leslie' and named this building by the newly formed title. This bungalow bus built in the golden era of Kochi, when the colonialist was doing good trade with India and Kochi was the route to Sea transport to European countries. These two British were dealing with tea plantations. They wanted an office area in the heart of Kochi from where they can administer its business. The Fort Kochi location was preferred and they built this bungalow of official use. They planned to build it in a European and Kerala structure. Initially this was the new bungalow built in the area of Portugal dominated area and received much status to this Fort Kochi area. The Pierce Leslie became the famous landmark and widely spoken name of that era. This is the only land mark build by a British in the Dutch and Portuguese dominated region in Kerala.
Pierce Leslie Bungalow Tourism Importance
Pierce Leslie Bungalow is a British built huge and beautiful bungalow in the Fort Kochi area. This is the one of the spacious mansion available here. This is located near the backwater of Fort Kochi and sea port. This is a tourist attraction pace to see its architectural wonder.
- Andaman Nicobar Monuments
- Andhra Pradesh Monuments
- Assam Monuments
- Bihar Monuments
- Chhattisgarh Monuments
- New Delhi Monuments
- Goa Monuments
- Gujarat Monuments
- Haryana Monuments
- Himachal Pradesh Monuments
- Jammu and Kashmir Monuments
- Karnataka Monuments
- Kerala Monuments
- Madhya Pradesh Monuments
- Maharashtra Monuments
- Odisha Monuments
- Punjab Monuments
- Rajasthan Monuments
- Tamil Nadu Monuments
- Telangana Monuments
- Uttar Pradesh Monuments
- West Bengal Monuments