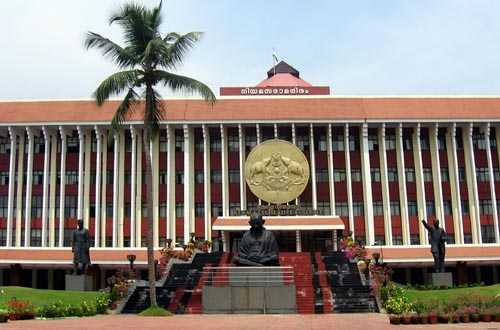Niyamasabha Mandiram

Information on Niyamasabha Mandiram (Thiruvananthapuram, Kerala) - History & Architecture
The Niyamasabha Mandiram is the Secretariat building located in the city of Thiruvananthapuram Kerela. The monument serve as a Legislative Assembly of the state government of Kerala. Reportedly, the structure was built roughly in the year 1998 with an estimated cost of US$150 million.
Niyamasabha Mandiram Architecture
The monument was primarily built following the local architectural style of Kerela. However, the influence of the modern day architecture over the monument could also not be ignored especially in its interior design and garden area. The staircase within the structure are quire grand and depicts the influence of other historical monuments in Kerela. There is a large and spacious assembly hall within the structure that can accommodate a large number of government officials at a time in time of political meetings. It is a five storied structure that encompasses ground floor and basement area which serve as a parking area for administrative officials. The staircase that lead to the first floor of the building has 51 steps and a lengths of 61m. The entire structure has a large square front that is being held by 40 pillars. The west end of the interior of the building has a large circular seal of the state government. Most parts of the monument has the work of teak and rosewood for the design purpose. The main hall inside the building has galleries with altitude of 95 m. This space can accommodate more than 800 people at a time. There is a grand platform for the speakers used at times of event or assembly. There is also a spacious veranda in the outside section of the building. Moreover, the water bodies and gardens outside the monument portrays the touch of the modern day architecture.
Niyamasabha Mandiram History
The monument has a long history associated with it mainly because of its importance in the political history of Kerela. In the initial days i.e. 1933, various administrative buildings such as 'Government Secretariat Complex', 'Sree Moolam Popular Assembly' and 'Chitra State Council' were used for political affairs. However, after India got independent from the British rule, the Assembly Hall Travancore was used by the state government of Kerela. However, with the increase in the number of seats during the period of 1970s, space within the assembly became a major issue especially in the public galleries were assembly proceedings was conducted. It was during that period that Niyamasabha Mandiram was decided to be constructed. Thus the foundation stone of the new complex was laid by Neelam Sanjeeva Reddy (the then president of India) in the year 1979. The entire construction took more than 19 years to get completed. Notably, the complex was inaugurated for regular use as assembly in 22 May 1998 by K. R. Narayanan.
Niyamasabha Mandiram Tourism Importance
With regard to the tourism sector, the building can be regarded as quite crucial especially it is being located in the heart of the city of Thiruvananthapuram. Though the building is not generally open for public visit owing to security concerns, people can get inside it with prior permission. The night view of the building is quite emphatic and a visual treat to say the least. People also can also spend some quality time within the garden area which is quite spacious and can accommodate a large bunch of people at a go. All these factors will certainly attract a large number of local and foreign tourists.
- Andaman Nicobar Monuments
- Andhra Pradesh Monuments
- Assam Monuments
- Bihar Monuments
- Chhattisgarh Monuments
- New Delhi Monuments
- Goa Monuments
- Gujarat Monuments
- Haryana Monuments
- Himachal Pradesh Monuments
- Jammu and Kashmir Monuments
- Karnataka Monuments
- Kerala Monuments
- Madhya Pradesh Monuments
- Maharashtra Monuments
- Odisha Monuments
- Punjab Monuments
- Rajasthan Monuments
- Tamil Nadu Monuments
- Telangana Monuments
- Uttar Pradesh Monuments
- West Bengal Monuments