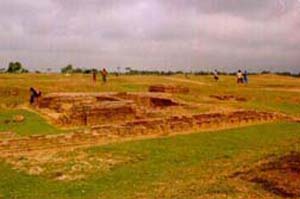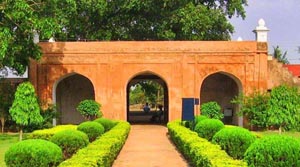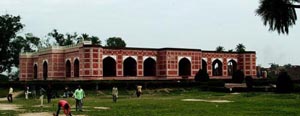Murshidabad Monuments - Historical Places to Visit in Murshidabad
Historical Monuments / Forts / Palaces / Places to Visit in Murshidabad
Here you can check list of names and information on famous historical forts / palaces / monuments / places to visit in Murshidabad, West Bengal, India. These famous monuments of Murshidabad are most visited and most sought after best tourist places. You can also find images of Murshidabad monuments / places / forts / palaces.
According to the excavation undertaken by the archaeologists, it has been found that the natural soil of Raja Karna's palace is composed of Gangetic incision which was discovered at a usual depth of 3 meter underneath the surface. The palace comprise a wall, having 13 passages of brick. In the midpoint of southern section of Raja Karna's palace, this wall formed a corner and turned toward east-west direction up to a length of 35 meter.
Tomb of Alivardi Khan was created on 7.65 acres of area and surrounded by continued wall. There lies a wonderful garden which comprise three walled enclosures. At the center of the garden, there is a grave which contain the tomb of Alivardi Khan along with other members of the family. The tomb include a block encompassing little features of oriental architectural style. The entire structure has significant resemblance with excellent British architectural style.
The construction of Tomb of Sujauddin was based on walled compound which stands around a brick with arched mosque in the northwest side. In the front side, there is a rectangular catacomb of Sujauddin, having a small verandah. Tomb of Sujauddin is a rectangular structure that follows the tradition of Mughal architectural style. Furthermore, the design of the tomb also replicate Dhaka style of construction. Tomb of Sujauddin is covered by three domes, where the largest one is positioned in the center.
- Andaman Nicobar Monuments
- Andhra Pradesh Monuments
- Assam Monuments
- Bihar Monuments
- Chhattisgarh Monuments
- New Delhi Monuments
- Goa Monuments
- Gujarat Monuments
- Haryana Monuments
- Himachal Pradesh Monuments
- Jammu and Kashmir Monuments
- Karnataka Monuments
- Kerala Monuments
- Madhya Pradesh Monuments
- Maharashtra Monuments
- Odisha Monuments
- Punjab Monuments
- Rajasthan Monuments
- Tamil Nadu Monuments
- Telangana Monuments
- Uttar Pradesh Monuments
- West Bengal Monuments


