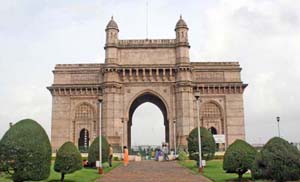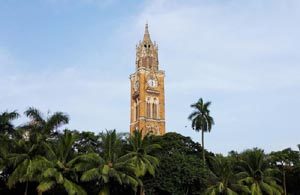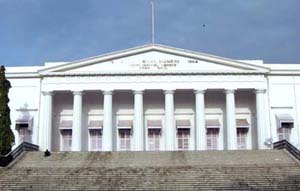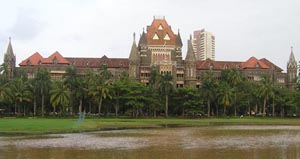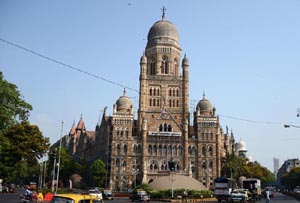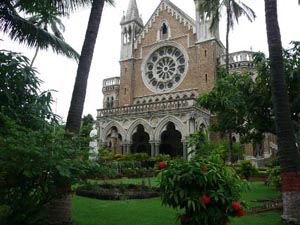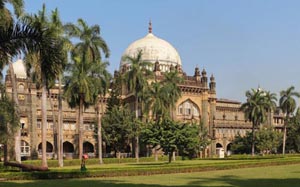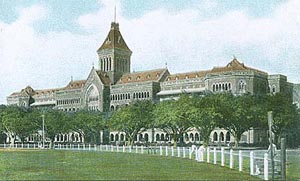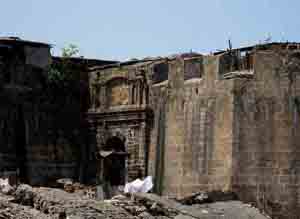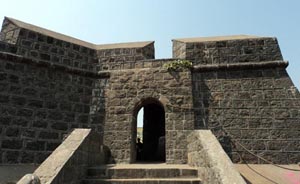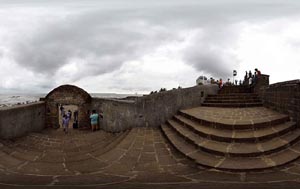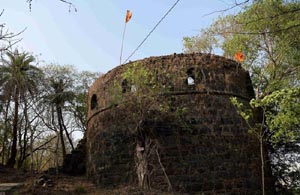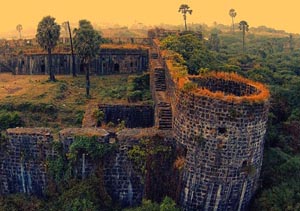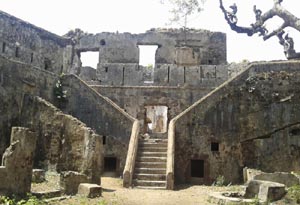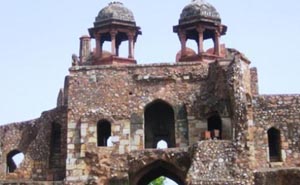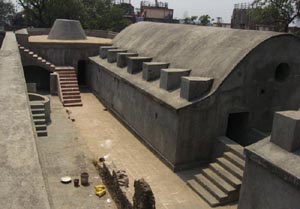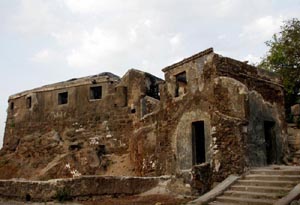Mumbai Monuments - Historical Places to Visit in Mumbai
Historical Monuments / Forts / Palaces / Places to Visit in Mumbai
Here you can check list of names and information on famous historical forts / palaces / monuments / places to visit in Mumbai, Maharashtra, India. These famous monuments of Mumbai are most visited and most sought after best tourist places. You can also find images of Mumbai monuments / places / forts / palaces.
The architectural significance of this massive monument is that it is 26 meters high with a unique architectural style. It was well structured as it combines the artistic excellence of both Hindus and Muslims. The Gateway of India is well structured with the use of yellow basalt rocks along with armored concrete. The material for the construction was transported from not only the local areas but also Gwalior. The style encrypted for the monument is more like an Indo-Saracenic style.
The Rajabai Clock Tower is mainly famous for its attractive architectural significance. A striking combination of styles comprising of both Vietnam and Gothic architecture were used for the construction of this tower. Stained glass with superior quality was used for the windows. The Kurla stones, which was buff in color was the important material used for the establishment of this tower and was available in the local areas.
The significant architectural structure of Town Hall was mainly influenced by the Greek along with the Roman styles. The hall covers a massive area of 200 ft in length and 100 ft in height. A Grecian portico and 8 pillars in Doric style is the centre of attraction and of great significance, while entering into the hall. It is further followed by 30 steps, which leads the way to the main hall. The entire raw materials requisite for the construction of this huge building were brought from England.
The architectural structure of this historical monument is relatively significant. The whole structure of the building is made in Gothic Revival style of the Early English designs. The credit for the designing of this outstanding monument goes to Col. J. A. Fuller. He was a British Engineer by profession. The area of this massive building is huge with a length of 171 metres (562 feet) and a breadth of 57 metres (187 feet).
The architectural significance of the Corporation building of Mumbai is very interesting. Before the establishment of the building two styles of architecture namely, F. W. Stevens' Gothic style and the Indo-Saracenic style of Robert Fellowes Chisholm were presented. However, the Gothic style of architecture was utilized for construction of the structure. It was finally established in the year 1893.
The total area of Mumbai University along with its two campuses is huge. The University has a massive establishment ground of 381,000 square metres (approx. 1.25 million square feet). The classroom area of this University is about 6705.6 square metres. University campus has a laboratory the students, which also measures a massive of 25,603.2 square metres. Gilbert Scott, the architect of several world legendary monuments, was also the designer of this traditional university of Mumbai.
The total area covered by this historical structure is a massive 3 acres (12,000 square metres) of land with a total building area of about 12,142 square metres. George Wittet was the architect of this huge monument. His other constructions in India include the Fort of Golconda and some of the attractive architectural designs of the Gol Gumbaz situated in Bijapur. The exterior part is covered by a garden of flower beds and palm trees.
The architecture of the Secretariat building of Mumbai is worth mentioning. It is not just an attractive piece of art but a respected heritage site for India. The exterior part of the building is beautifully decorated by large trees and flower bushes in full bloom. The Venetian and Gothic style of architecture were used for the establishment of this massive monument. The stones brought for the construction are buff in colour. These stones are especially transported from Porbander of Gujarat for the establishment of this monument.
Since we talked about the stands of Bombay castle, now we must discuss about Manor House which later became the residence of Portuguese governor until the advent of British who started developing defensive strategies to prevent colonial polarization. It is believed that soon after East India Company took over the Island they structured the defensive wall around Manor House. We must understand the fact that the historic walls of the Manor House were however destroyed in 1865 to accommodate the growing intensity of the urban culture.
The Worli Fort of Mumbai was well designed and structured by an architect to guard the location from the attack of the pirates and protect the people. It was due to the great architectural design that the area was well protected and the people were able to monitor the movement of the ships in the sea. The entrance of the Fort is well ornamented with a huge glorious gate. There is a bell tower within the Fort to increase its beauty and architectural significance.
Bandra Fort is a European architectural marvel in the costal front of Bandra. This large fortification is build with granite blocks. It has got very good ramparts. It's built over a height of 79 feet above the sea level, such that the high tides of the Arabian Sea do not flood its inner parts and main walls. It has got a main gateway with arched pillars. Inside there are many complexes built here to serve various needs of that time. This fortress is surrounded with 7 canon pedestal strongly built along with its walls.
Belapur Fort is built over a hillock beneath the estuary lands of Belapur. The Siddhi tribal's had built it as a defensive fort to safe guard their community interest. There is no special designs dealt with their community but has the Indian fort designs of the medieval era. It is well surrounded with sea rocks and estuary sands. This makes it little bit inaccessible to this fort area. Since, during high tide it is always surrounded with saline water.
Madh Fort is well placed on the creeks surrounded by the sea and the bay. It is around 15 KM far from the main land and makes it a remote fortress and unable to access easily. This fort is built for the purpose of having a vigil over the sea and as a defensive fort. The Portuguese has built this fort in the European model. This fort has got very thick walls laid on a stronger foundation to with stand the tides and erosions. These walls are well placed with many bastions all around these walls.
Mahim Fort is well placed in the Mahim Creeks of the Methi River in the Mahim Bay. This Mahim Creek divides all its seven Islands from the main lands of the Mumbai City. It is an import place of the sea link between Bandra and Worli. This fort is built in a traditional design of a fort which is commonly found in India. From the 13th century to 20th century, this fortress were occupied by Indian and foreign rulers. This went around large modifications and building of new structures within the fort.
Riwa Fort is built in the European architectural pattern. It was built here as a defensive fortress to protect its factory and its officials. The most significant part of this fort is that its main ramparts are built with laterite stones found in black colors. It also used the granite stones in its foundation works and this rear stones was also believed to be cut from the sea rocks. But the archeologist believes that the laterite stones in light red color turned in to black color due to fungus.
Sewri Fort is well built in the European style. Its structural designs are very unique and are very different from the colonial built forts in India. This forts foundation is laid on a quarried mine hills located here. Its foundations were laid on 60 meter high cliffs of these mined hills. Hence it is standing on a strong base of rocks underneath. Its fortification is in irregular shape. This is a stone structure having very large stone blocks.
Sion Hillock Fort is built as a defensive watch tower. Compared to the other nearby forts built by the European colonialist, this fort is smaller in size. The building materials used here are the granite stone and the laterite stones. These are bonded with fine mortars. The main structures are built of granite stones and the inner structures are mostly found with the laterite stones. It has got a very strong rampart. It has few bastions on its major sides and is in cylindrical shape.
- Ahmednagar Monuments
- Akola Monuments
- Amravati Monuments
- Aurangabad Monuments
- Dhule Monuments
- Kolhapur Monuments
- Latur Monuments
- Mumbai Monuments
- Nagpur Monuments
- Nashik Monuments
- Palghar Monuments
- Pune Monuments
- Raigad Monuments
- Ratanagiri Monuments
- Satara Monuments
- Sindhudurg Monuments
- Thane Monuments
- Andaman Nicobar Monuments
- Andhra Pradesh Monuments
- Assam Monuments
- Bihar Monuments
- Chhattisgarh Monuments
- New Delhi Monuments
- Goa Monuments
- Gujarat Monuments
- Haryana Monuments
- Himachal Pradesh Monuments
- Jammu and Kashmir Monuments
- Karnataka Monuments
- Kerala Monuments
- Madhya Pradesh Monuments
- Maharashtra Monuments
- Odisha Monuments
- Punjab Monuments
- Rajasthan Monuments
- Tamil Nadu Monuments
- Telangana Monuments
- Uttar Pradesh Monuments
- West Bengal Monuments
