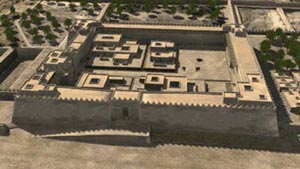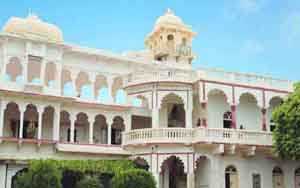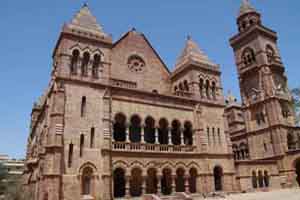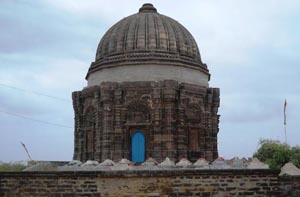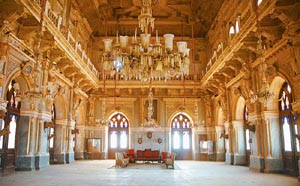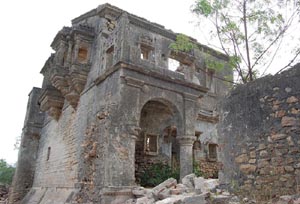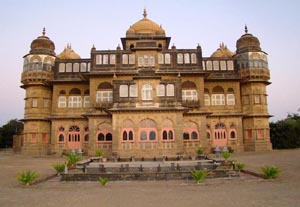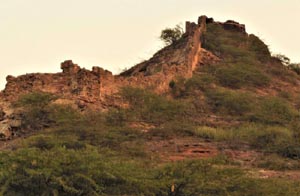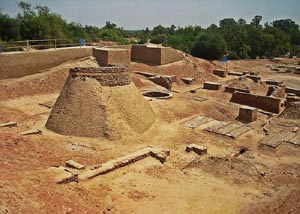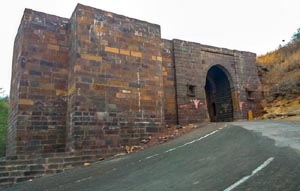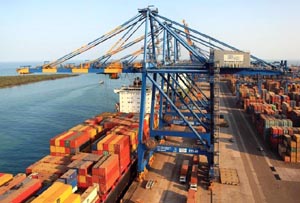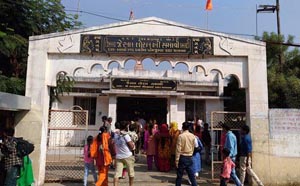Kutch Monuments - Historical Places to Visit in Kutch
Historical Monuments / Forts / Palaces / Places to Visit in Kutch
Here you can check list of names and information on famous historical forts / palaces / monuments / places to visit in Kutch, Gujarat, India. These famous monuments of Kutch are most visited and most sought after best tourist places. You can also find images of Kutch monuments / places / forts / palaces.
The site of Dholavira is said to be even older than the Lothal and the shape and the structure of the site is rectangular. It spreads over an area of 54 acres with 771 m long and 616 m width. The city of Dholavira had its three division viz. the citadel, the middle town and the lower town. The acropolis and middle town were much better furnished and had defence system with gateways and walls, large open spaces and proper street system unlike the lower town.
The place is an enclosed area that was fragmented further into many smaller apartments where royalties used to stay. Every smaller apartment cluster was built around courtyard and this kept the outside world hidden from inside. If one looks at the detailing of the structure it is not so much different than the houses of a common man for it was influenced by the European style and moreover the resources used were also local.
In the main hall of Prag Mahal there is a huge list of Taxidermy crammed in the Darbar hall is filled with attractive suspended chandeliers and Italain styled statues. The design of the hall and the entire palace gives an interesting combination of Indian and European style figure. The jail work is typically in Indian manner represents Flora and Fauna which is European in derivation. The huge pillars which is Corinthian pillars which is evocative of Italian Gothic art.
One of the most beautiful monuments to look at in Gujarat because it is very elegant and well made with detailed work. It is hard to believe that a tomb was also made with such fine art work during those days. The specialty of this structure is that the entire place is made of local hard black colored stones. This creates a lasting impact on the onlookers for it looks mesmerizing.
The interior design of the palace has the look of quite a unique architectural design. There is a hall of mirror within the palace which was created by master artisan, Ram Singh Malam. The floor of the palace is covered with blue delftware tiles which were entirely established under the supervision of Ram Singh. Apart from that the credit of the planning of the entire palace goes to Ram Singh Malam.
The fort has a history of more than 550 years associated with it. It was built during the reign of Thakore Noganji in between the period ranging from 1510-1585. Thakore Noganji was a powerful ruler of the Kutch. The fort is being built at the top of the Roha hill. Apart from the fort one can also find two big tanks in the top of the hill which was built by the brother of Thakore Noganji i.e. Sahebji.
Notably, the palace was built following the merger of several key architectural style. The palace was designed by Maharao Vijay Singhji under his supervision. The palace is established in an area of 450 acres of lush greenery with an additional 2 kilometers of private beach. The Palace also has its own personal sanctuary which preserved environmental process to ensure it is not deteriorated in the long run. The work of the architects are deemed to quite good that it can still be seen in the harmonious look of the palace.
The Fort which is located at the hill top is positioned at a short distance near to the Bhuj region of Gujarat. From the historical records, it is believed that was constructed in the year 1700s with the intention to protect the Jadeja dynasty and its chief i.e. Rao Godaji. Notably, the primary construction of the fort was started and completed in between the period ranging from Rao Godaji under the guidance and supervision of Rao Godaji who can also be credited with the idea of building this particular structure.
Harappa Ruins are found in the mid of medieval period by the Solanki Dynasty in Gujarat. But the entire excavation works were taken in the 20th century only. Still there are many areas here are to be explored for hidden valleys near to the rivers. The ruins of this civilization are spread across 54 acres of plain land areas near a fertile river land. Its dimensions are 771 meters in length and 617 meters in width. It building materials are fond in clay bricks and stones.
It was extensively known that the Kanthkot fort was manufactured in the mid 8 century. There are three temples that can be seen within the fort which further have a countless architectural importance in the history of its existence. It has been observed that the fort was mainly constructed with the help of huge blocks mended in numerous places within the surrounding. The fort has a sun temple which shows the image of the god of sun with folded hands which is again one of the major feature of the fort.
The place as well as the port has a rich historical heritage associated with it. It was in the year 1994, the Gujarat Maritime Board approved the project of setting up the port which was further named upon the city itself i.e. Mundra. By the year, 1998, a private company named the Gujarat Adani Port Ltd was formed in the port with the incorporation of several berths and terminals. Again by the year 2001, the Mundra port signed an agreement with the company i.e. GMB for development as well as operational effectiveness of the port.
Historically, Anjar is often seen as one of the most beautiful and the oldest cities or places in Gujarat. The place has many attractive forts and structures which includes the Tomb of Jesal Toral as well. The tomb is also known as the center of all fairs owing to magnificence and importance. The tomb is placed at a distance of 40 km from the city of Bhuj, Gujarat. The fact that the tomb is 500 years old further depicts the rich historical heritage associated with it.
- Andaman Nicobar Monuments
- Andhra Pradesh Monuments
- Assam Monuments
- Bihar Monuments
- Chhattisgarh Monuments
- New Delhi Monuments
- Goa Monuments
- Gujarat Monuments
- Haryana Monuments
- Himachal Pradesh Monuments
- Jammu and Kashmir Monuments
- Karnataka Monuments
- Kerala Monuments
- Madhya Pradesh Monuments
- Maharashtra Monuments
- Odisha Monuments
- Punjab Monuments
- Rajasthan Monuments
- Tamil Nadu Monuments
- Telangana Monuments
- Uttar Pradesh Monuments
- West Bengal Monuments
