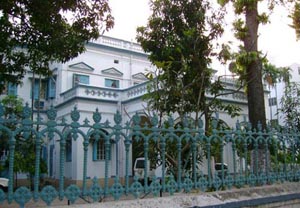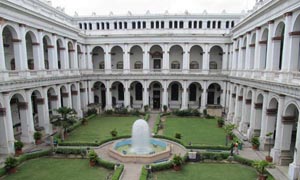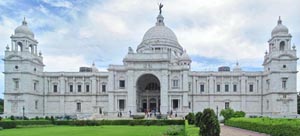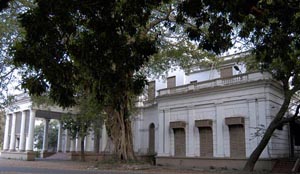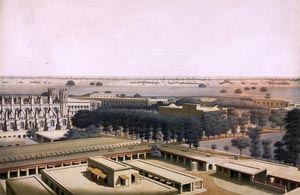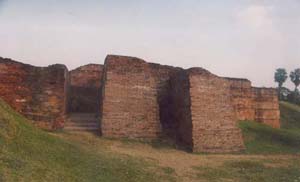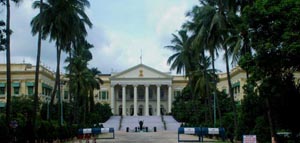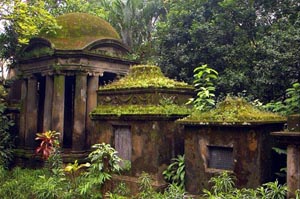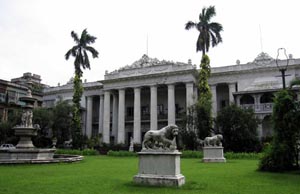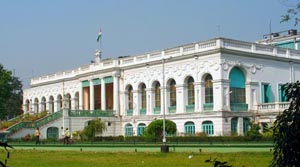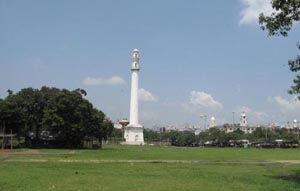Kolkata Monuments - Historical Places to Visit in Kolkata
Historical Monuments / Forts / Palaces / Places to Visit in Kolkata
Here you can check list of names and information on famous historical forts / palaces / monuments / places to visit in Kolkata, West Bengal, India. These famous monuments of Kolkata are most visited and most sought after best tourist places. You can also find images of Kolkata monuments / places / forts / palaces.
The great architectural work of this building was done by Architect William Nairn Forbes and C.K.Robinson. Forbes the architect was better known as "a versatile genius" was basically a military engineer trained in the military school of East India Company at Addiscombe and Robinson, was called civil architecture with recreational and scientific activities. The Bishops House was well designed and structured with the help of specific bricks, which were peculiar in nature.
Indian Museum comprises six segments which are further divided into 35 gallerias. The gallerias comprise units such as art, archaeology, anthropology, technology and zoology among others. It is a versatile institution having multidisciplinary activities and units. At present, Indian Museum is having enormous renovation and development activities for the purpose of visiting the attractions.
Victoria Memorial characterises an exclusive blend of classical European architecture and Mughal themes. Victoria Memorial was created with white marbles, namely Markana which was bought from Jodhpur. The roof of the building is created by bronze and it represents victory of English people. Surrounding the roof are various symbolic statuaries comprising art, justice, and contributions. The building is about 184 feet high and expands around 64 acres of land, including grasslands, ponds, bushes and herbaceous boundaries.
Warren Hastings House is counted among the famous heritage structures of Kolkata which replicate simple cubical western architectural style of British era. The house is formerly decorated in while colour. It is a two storeyed building which comprises several living rooms in the ground floor. Warren Hasting's House also comprise a big gallery in the upper floor which is convoyed with many halls. These rooms are supposed to be used for the purpose of lodging.
The William Fort or the Fort William is constructed with bricks and mortar or big guns and has led the figure of an uncommon octagon shape, and the area that it covers is 5 kms. Where the five side of the fort is turning or positioned towards the landward and the three sides are positioned towards the Hooghly River. The figure of the fort is designed in star, so that they can defend from the cannon attacks from the enemy. The fort is edged by the moat which is 9 meters and 15 meters in board.
The area of Chandraketu's Fort contains ancient residence along with various objects of people who lived there during the period of 6th century. Chandraketu's Fort is characterised by brick glided ware along with fragments of rouletted ware. It contains droplets, punch marked coins and cast copper coins which was used for trade on that time. This historical site has bring forth attractive terracotta ceramics from the era of Maurya, Sunga and Kushana.
The blue print of the Bhawan was done by Captain Charles Wyatt. The Raj Bhawan holds the neoclassical figure, with the distinct Baroque overtones. It is believed that there have been many changes since the construction of the Bhawan by Wellseley. The Viceroy Lord Elgin in 1860, supplemented with the metallic dome, and the electricity was brought up by Lord Curzon, and added a lift which is known as the Bird Cage Lift.
South Park Street Cemetery has an area of about 8 acres. It is enclosed by large brick made walls. The arena of South Park Street Cemetery possesses a collection of about 1600 tombs with memorials, tablets and epigraphs. The background of South Park Street Cemetery is charming and composed with tall shaded trees, lovely flowers and bushes which enfolds the tombs. The architecture of the cemetery is a blend of Gothic and Indo-Saracenic style.
As the name suggest, Marble Palace is popular for marble walls and floors. Excessive Italian marble had been used for creating the building. The main building of Marble Palace was constructed in neoclassical architectural style having Corinthian pillars. On the other hand, the base and yards of the palace is designed with traditional Bengali architecture. The yard of Marble Palace is enclosed by four sections of rooms in two surfaces. The building of the palace is situated within a creatively made garden.
National Library was traditionally the house of the 'Lieutenant Governor of Bengal'. The building that accommodatesNational Library was initially constructed as a royal house. Its design is based on Italian architectural style. The present National Library is regarded as a symbol of imperial power in India. It was created on a majestic scale with high curvedentryway, extensivegrasslands and decorativegalleries.
Shaheed Minar was established according to Egyptian, Syrian and Turkish architectural style. To a certain extent, Shaheed Minar resembles to the popular monument namely Qutub Minar of Delhi. Shaheed Minar is about 158 feet tall and is created from marble stones. The entire construction is made of white colour in order to provide a celestial appearance. The boundary on both sides of the tower is decorated with lines from fabulous poets in iron letters.
- Andaman Nicobar Monuments
- Andhra Pradesh Monuments
- Assam Monuments
- Bihar Monuments
- Chhattisgarh Monuments
- New Delhi Monuments
- Goa Monuments
- Gujarat Monuments
- Haryana Monuments
- Himachal Pradesh Monuments
- Jammu and Kashmir Monuments
- Karnataka Monuments
- Kerala Monuments
- Madhya Pradesh Monuments
- Maharashtra Monuments
- Odisha Monuments
- Punjab Monuments
- Rajasthan Monuments
- Tamil Nadu Monuments
- Telangana Monuments
- Uttar Pradesh Monuments
- West Bengal Monuments
