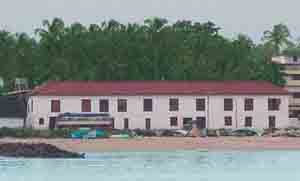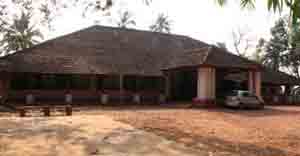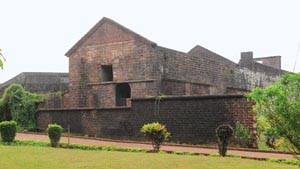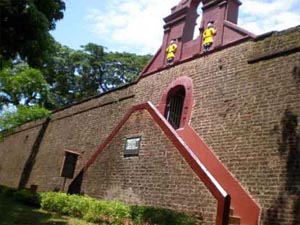Kannur Monuments - Historical Places to Visit in Kannur
Historical Monuments / Forts / Palaces / Places to Visit in Kannur
Here you can check list of names and information on famous historical forts / palaces / monuments / places to visit in Kannur, Kerala, India. These famous monuments of Kannur are most visited and most sought after best tourist places. You can also find images of Kannur monuments / places / forts / palaces.
The palace i.e. Arakkal kettu has various units in large open area. The area included mosques as well as other buildings used by British officials. The palace was mainly constructed with the used of materials like laterite blocks. Furthermore, most part of the house has the work of wood further providing the interior and exterior of the monument a splendour finish. The palace, which also has terraces depicts the combination of the local and the colonial style of architecture.
Gundert Bungalow is large edifice built in the watch tower model. It is around 200 years old, still standing in its glory. This building is a typical model of traditional architecture found in those days. The building materials used here were sand bricks, granite stones and teak woods. On the inside there are many halls verandahs and small living rooms. There are many wooden pillars on the verandahs. Many of its major doors are built with well carved woods.
Kannur Fort area was carefully chosen by the Portugal. Their first intention was safe guarding them self in a large fortification, to store trading goods and to access over by sea. This place is little bit higher from the sea level and stands amidst on the sea rocks naturally laying there in large stretch. This fort followed the European architectural way. Its fortification is with big thick walls facing the sea side and deep trenches on the other eastern side of the fort.
The Tellicherry fort is constructed in the rock cliff, premeditated to withdraw the assaults and invasions. The fort has massive and gigantic walls which are built keeping in the intention to escape the attacks of the enemies. The forefront of the fort is constructed through the top of the huge wall. It is believed that the manufacture of the fort was done with the mixture of quicklime, white part of the egg and sugar candy and hence flanked by the fortress.
- Andaman Nicobar Monuments
- Andhra Pradesh Monuments
- Assam Monuments
- Bihar Monuments
- Chhattisgarh Monuments
- New Delhi Monuments
- Goa Monuments
- Gujarat Monuments
- Haryana Monuments
- Himachal Pradesh Monuments
- Jammu and Kashmir Monuments
- Karnataka Monuments
- Kerala Monuments
- Madhya Pradesh Monuments
- Maharashtra Monuments
- Odisha Monuments
- Punjab Monuments
- Rajasthan Monuments
- Tamil Nadu Monuments
- Telangana Monuments
- Uttar Pradesh Monuments
- West Bengal Monuments



