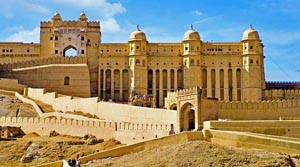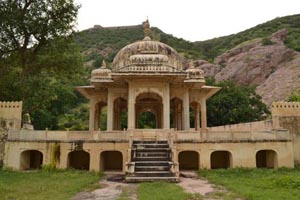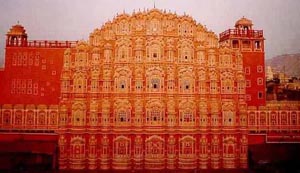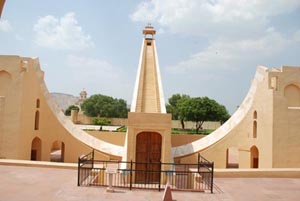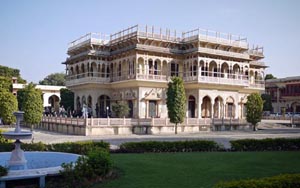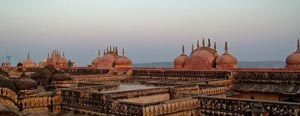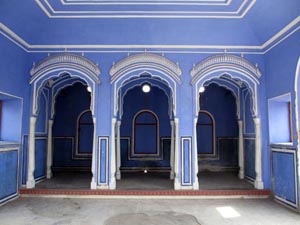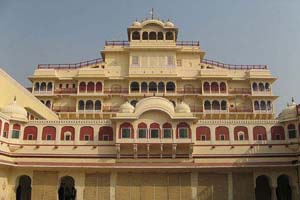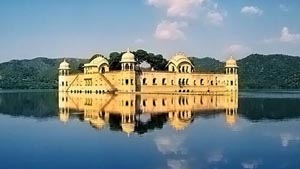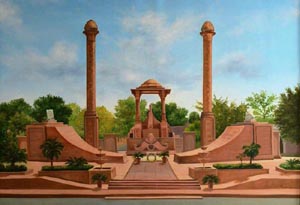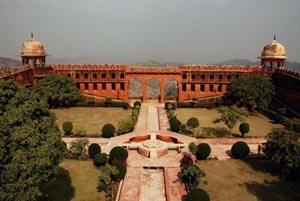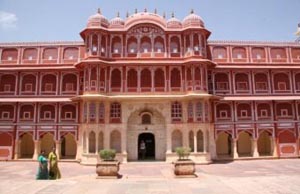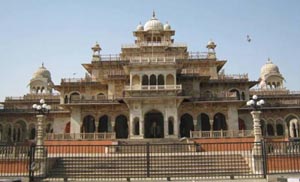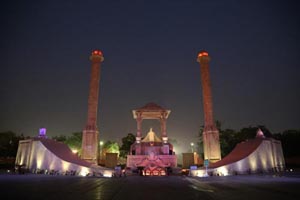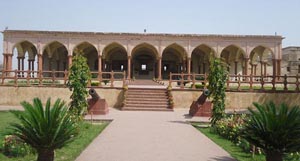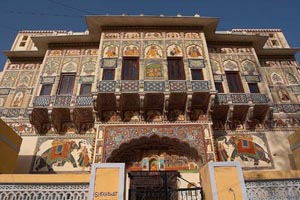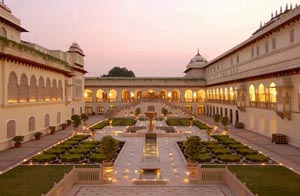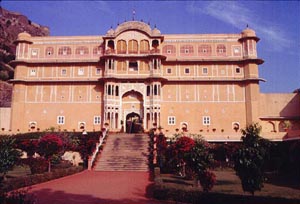Jaipur Monuments - Historical Places to Visit in Jaipur
Historical Monuments / Forts / Palaces / Places to Visit in Jaipur
Here you can check list of names and information on famous historical forts / palaces / monuments / places to visit in Jaipur, Rajasthan, India. These famous monuments of Jaipur are most visited and most sought after best tourist places. You can also find images of Jaipur monuments / places / forts / palaces.
Amber Fort is influenced by both Hindu as well as Muslim architecture. For example, certain buildings of the fort project Muslim architecture such as 'Diwan-i-Aam' and the 'Sheesh Mahal' and some portion represent Hindu architecture such as 'Shila Devi' sanctuary and 'Ganesh Pol'. The fort has four diverse portions and every portion have discrete entrance. The central entrance of the fort is through 'Suraj Pol', also termed as 'Sun Gate' which led to the main yard.
Gaitore is built in Indo Mughal architectural pattern. Immense care is taken for burial and cremation places here. Since, the king has his choice of his tomb to be made. This was built on a progression of time. There ware thousands on artisans contributed to its creations. The materials used were pure marbles, red and white sand stones. Since, kings had their preference of art works on their proposed tombs; these were designed according to their wishes.
Hawa Mahal is a splendid architectural master piece. It was designed by 'Lal Chand Ustad' who was a city planner in the court of 'Maharaja Pratap Singh'. The entire works maintained the Rajput and the 'Mughal' architectural designs. It is 15 meter in height with 953 windows placed on the exterior front. These windows are well carved with wooden grills and panels. There are many small and small rooms in the palace and it was a guest house for 'Maharaj Pratap Singh' for some occasions.
Jantar Mantar of Jaipur is an architectural master piece; it is the ever built 'Astra-Physical Constants' on stones structures. Large geometrical devices are set accordance with sun to predict time, seasons, periods and eclipses. It's unique in its architecture, since there is no pattern to describe its architectural works. It is totally built with geometry related to physics. There are many instruments placed in the observatory and many scientists are still behind them to know the purpose of those instruments.
Mubarak Mahal was established by the blend of Islamic, Rajput and European architectural structures. It is a two storeyed mansion, having huge lodgings along with greeting hall. The mahal is decorated with attractive walls and frieze paintings. Mubarak Mahal also represent pleasant illustration of Hindu architecture embroidered with creatively imprinted screens, galleries, archways and brackets. It has stunningly engraved marble gate with dense brass doors.
Nahargarh Fort is a massive structure adopted on 'Indo European' pattern of architect. This fort was renovated by the fellow successors and added its luxury to a greater extends. There are three temples inside the forts, which are well carved according to Hindu religious style. It has large and small gates surrounded by the forts. This for has an aquatic pool which makes us look cool. The whole of the building is erected by red sand stone and decorated with white marbles.
Badal Mahal of Jaipur is built in the Moghul and Rajput architectural pattern. The brilliant structure is made of red sandstone and white marbles. This palace is known for its cooling effects which is laid in the structure while building it and is a lesser know secrete revealed. This is a natural air conditioning system hidden in the palace structure. It is a two storied edifice with large rooms and corridors. Many open windows and grilled doors and window are found here.
Chandra Mahal in the city palace of Jaipur is of architectural importance. This structure is a large seven story building with wide opened windows and doors to view the city. This is built on the Rajput and Mughal grilled pattern of architecture. It has lager floors, rooms, pavilions and open dome. In side luxury is taken care like swimming pools and gardens. There are also temple place for worship. There are vast gardens inside and outside the palace.
Jal Mahal palace is of heavy architectural importance. If you really visit here and see it, you can't imagine how they build this huge structure on this water bound lake. Only those peoples who built it know the secret of its edifice. Since many scholars agree with, the building may be erected when the waters were dry. On the other hand, it is believed that the fort was built when there was water in the lake. This question arises, because of its four story of the edifice is submerged in the lake water.
Shaheed Smarak of Jaipur is built in a dynamic structure of remembrance. Its stands like an enigma. It is on a high raised platform made of red sandstone and marbles. It has two high raised pillars which stand like a tower to heaven. The tower top has a cylindrical open dome, which is lighted up in night and looks like a lighted torch of glory and pride. In the center of tower you can find the resting place for war heroes, in a square structure having a triangular dome, which looks like a temple of honor.
City Palace replicate three architectural styles namely Rajput, Mughal and European. The original idea of the design of the palace comprises sequence of enclosures of growing impassability. The enclosures are envisaged as concentric areas and each one is marked by its individual border wall. In City Palace, the courtyards are organised in linear sequence.
Jaigarh Fort is regarded as one of the conspicuous military constructions, which is characterised by storeroom, sanctuaries, palaces, tower and canon foundry. It is intact from several ramparts surrounding the fort zone. Jaigarh Fort infolds huge area where weaponries, arms, ammunitions and other vital supplies were stored during wartime. The architecture design of Jaigarh Fort represents the city's prosperous culture and tradition.
A part of several magnificent structures within the City Palace in Jaipur, it is a doorway that lies within its premises. The City Palace complex is divided into a series of courtyard, sprawling gardens and buildings. The main places inside the complex are the Chandra Mahal, Mubarak Mahal, Badal Mahal and Shri Govind Devji Temple. Mubarak Mahal, known as the palace of welcome or reception lies in the palace complex.
Albert Museum Hall is probably the most pretty and visually spectacular architecture among many architectural extremes of Jaipur. The building itself is regarded as a central part of attraction. The structure of the building is based on Indo-Saracenic architecture with wide-ranging traditional Indian designs from Mughal and Rajput. The passageways of the museum is ornamented with paintings in variety of styles comprising the Ramayana and Persian paintings.
Amar Jawan Jyoti which is also known as 'flame of the immortal soldiers'. It is a construction containing black marble pedestal, with a upturned rifle, covered by war head covering, bound by four vases, each with a perpetual light arriving from CNG blazes. At every memorial of Amar Jawan Jyoti, there is a gold script which signify the words of soldiers who devoted their life for the nation.
The ceiling of 'Diwan-E-Aam' is luxuriously ornamented with red and gold colours. It displays fascinating painted ceiling and rare & antique handwritten genuine script of various popular Hindu figures. 'Diwan-E-Aam' also demonstrate Golden throne which was regarded as the place where king used to sit throughout public proceedings. At the entrance of the hall, there is two big statues of elephants, which are made by single marble rock.
Each haveli of Mandawa has its individual art and painting depiction. Traditionally, national tradition dominated the themes of the havelis, with demonstration of local myths, animal portrayals and hunting sights. However, 19th century observed themes with British influence where traditional themes were replaced with moderns ones. For example, the 'Murmuria Haveli' is popular for its modern work of artists in the region. The walls of the Murmuria Haveli is characterised by images of cars and trains.
Rambagh Palace is regarded as an important architectural work of art. Its mythical peacock suite oversees Mughal Terrace and a garden where the king used to celebrate 'Holi' festival. On the other hand, the historical suite of Rambagh Palace represent d�cor fitting royalty. Rambagh Palace is a blend of Rajput and Mughal architecture with astounding interiors. It sympathetically restored the antique furniture and other structures which takes back in the past times.
Samode Palace was designed with the blend of Rajput and Muslim architecture. The palace is built with brickwork at the base of Aravalli mounts, the prime highland of north-western India. The interior of Samode Palace is structured by Rajasthan architecture style comprising marble grounds, complicatedly decorated pillars, mosaic walls, deluxe carpets and ancient paintings. At the gateway of the palace, there lies exclusive piece of huge treasure, made of gloomy wood with marble background and shiny glass.
- Andaman Nicobar Monuments
- Andhra Pradesh Monuments
- Assam Monuments
- Bihar Monuments
- Chhattisgarh Monuments
- New Delhi Monuments
- Goa Monuments
- Gujarat Monuments
- Haryana Monuments
- Himachal Pradesh Monuments
- Jammu and Kashmir Monuments
- Karnataka Monuments
- Kerala Monuments
- Madhya Pradesh Monuments
- Maharashtra Monuments
- Odisha Monuments
- Punjab Monuments
- Rajasthan Monuments
- Tamil Nadu Monuments
- Telangana Monuments
- Uttar Pradesh Monuments
- West Bengal Monuments
