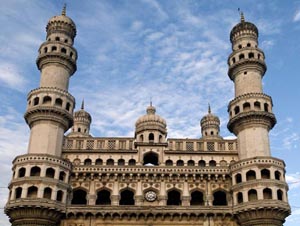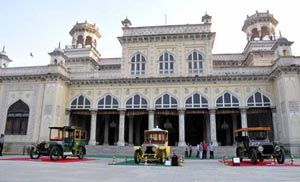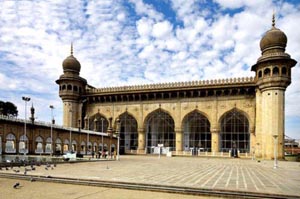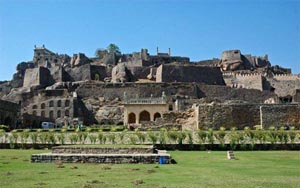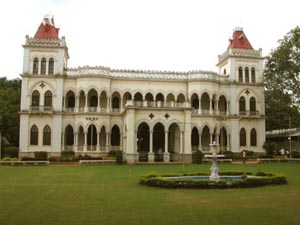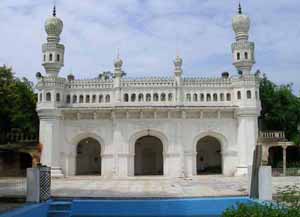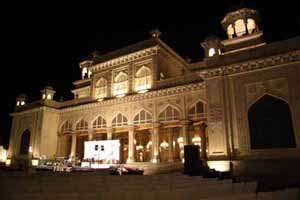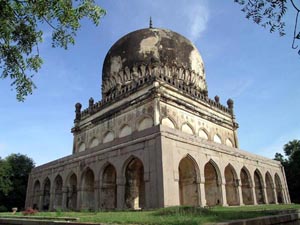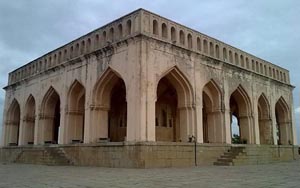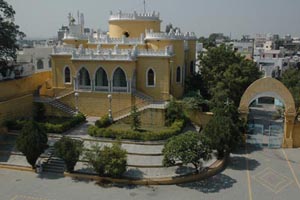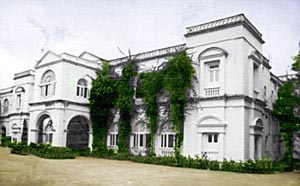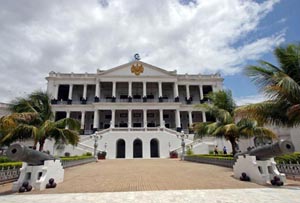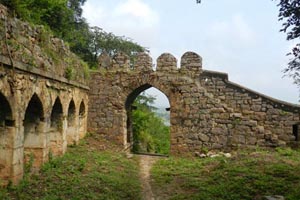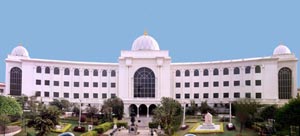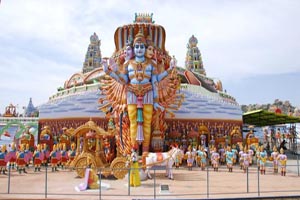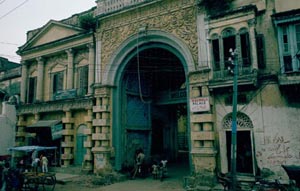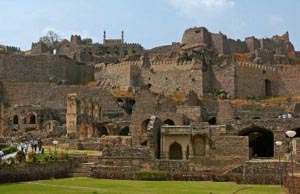Hyderabad Monuments - Historical Places to Visit in Hyderabad
Historical Monuments / Forts / Palaces / Places to Visit in Hyderabad
Here you can check list of names and information on famous historical forts / palaces / monuments / places to visit in Hyderabad, Telangana, India. These famous monuments of Hyderabad are most visited and most sought after best tourist places. You can also find images of Hyderabad monuments / places / forts / palaces.
The fifth ruler of the Qutb Shahi dynasty, Muhammad Quli Qutb Shah commissioned the construction of Charminar. On the significant intersection of the historical trade route that directly connects the port city of Masulipatnam with markets of Golconda, this particular structure was built. With Charminar as its centerpiece, the Old City of Hyderabad was rightly designed. The city was spread around this particular structure in four different chambers and quadrants, segregated as per the established settlements.
Chowmahalla Palace is the example of Islamic architecture in India. It has vast floors and complexes. Every where you can find Arabic pattern of floral designs running on the edges of walls, ceilings and pillars. It has large windows with glass frames which allow day light in to the halls. This square and rectangular structure has many small windowed towers on its terrace. Its arch doors are well crafted with carved designs on it.
Mecca Masjid is the magnificent structure of Arabic architecture in India. It has the largest granite piece in the central hall which took a decade to complete this works. It took more than 8000 work force, 2000 cattle's including horse, elephants and bulls to bring granite stone from its northern query. This master piece of granite took a five year to complete and 500 craftsmen were employed to work 24 hours on this largest granite stone.
From architectural point of view, Golconda Fort has distinct architectural feature with 87 semi-circular bastions and has 10 kms outer wall and more of all beautifully architect royal apartments with mosques and temples inside. Apart from all these, there are many other important architectural buildings like Ambar Khana, Durbar Hall, Taramati Mosque, Mortuary bath, etc which enhance the beauty of the fort beyond imagination.
King Kothi Palace was designed and built by Architect named Kamal Khan. Its architectural pattern is of European mixed with India tinges. The entire palace is built of granites stones. The outer structure resembles the British style of designs. Internally it has the Indian touches of art crafts specially made for the royal families. It has two floors with large windows and balconies. Its corridors are filled with thin pillars.
Paigah Tombs is full of white marble works. It is a skilful work of Indo Islamic architecture. Its beauty is unparalleled with any other structures of its kind. A series of marble carving works are seen in floral designs all over the buildings. There are minute geometrical designs on the tombs, which are considered to be the modern touch of crafts work in those days. Its craftsmanship's are as such that, these tombs are unparalleled with any other toms of the world.
Purani Haveli adopts the early 18th century's European architectural pattern. Many geometrical designs are found in the outer structure like triangular parapet on the windows. The edifice is in a 'U' shaped design. The royal palace is built in the centre is a single storied edifice. This 'U' shaped stricter is of 1000 feet stretch having a parallel wing with double storied edifice. There are large pavilion, floors and halls. It is totally built on Granites and Marbles.
Qutub Shahi Tombs is built on granites brought from nearby quarries located in the northern region. There are also marbles laid inside the floors and wall areas. This tomb is constructed on the Islamic model. This has a touch of Persian, Mughal and Hindu architectural style. It is a huge structure well designed and built in excellent art works. There are large floors on the tomb area. The big circular dome is place head over the tomb. It has marvels carving works on it pillars and arches.
Taramati Baradari is a significant architectural structure. It was built on the Persian pattern of architectural designs. It is a big rectangular structure which accommodates humans, cattle's and trading goods. There are 12 large doors were built on this pavilion, which enable a travelers camel to enter inside the sarai. There are large rooms, which can accommodate 500 peoples. The entire structure is built on good ventilations and natural air circulates here.
Asman Garh Palace is an architectural marvel. Nawab Asman Jah during his visit to Europe was inspired by their forts and palaces. He designed his own palace that gothic model. He chose the Malakpet Hill top as the best place of his choice. The architecture was in such a way that fine winds blow inside very well and keeps the palace cool. There are wide opened arched windows and doors in the palace. It almost looks like a fortification from a distance view, since; its terrace was built in that shape.
Bella Vista is built of European architectural style. It was planned by a French architect. It has large corridors stretching all around the palace. It windows are of large size and framed out of glasses. There are many balconies projecting towards the Husain Sagar Lake. It has wide large floors and rooms. The interior are also carved in the European model. Predominantly you can find many geometrical structures imitating British model edifice. It is a one storied building.
Falaknuma Palace was built with a desire of European architecture in mind. The Vikar Ul Nawavab was a well travelled to Europe, which inspired him to build a modern palace here. The entire structure from an aerial view depicts a scorpion model on the ground. Like palace of Wales, it has many cylindrical pillars. All of its windows are framed with stained glassed which throes a beams of spectrum lights in the day time inside the palace. Italian marbles are used on the floors.
Medak Fort is of great architectural significance. Here the Hindu and Islamic patterns are visible. Since, the fort was built by Kakitiyan's who were basically followers of Hinduism and this fort was later captured by Hyderabad Nizam's. The later modified in its Islamic style of architecture. A notable mosque is built inside the fort by Qutushahi's in the 17th Centuries. The entire fort is built of Granite stones in a vast area of the hill top, which were locally available on the down hills of Medak town.
Salar Jung Museum is a three storied large building on the banks of River Musi. It has very large halls and floors to accommodate these antiquities for public display. There are 38 galleries all around the floors. These are named as 'Mir Laiq Ali Khan Bhavan' on the east wing, 'Mir Turab Ali Khan Bhavan' as its west wing, and the main central block. The antique are divided and placed according to their identity like, European, Middle East, India and Chinese.
Surendrapuri Theme Park is a place of sculptural marvels. It is scattered in a vast area, which takes 3 to 4 hours to look around completely. The primary material in all structures is the Granite Stones with the combination of Lime stones, Quartz and Telcose rocks. The life size idols are carved in a single large rock. Its sculptures and Idols are built in life size and resemble the Hindu Gods and Goddesses, which are colored and looks very holy. Many of the Hindu temple replicas are built here.
Malwala Palace is a unique palace built on the Rajputana and Mughal combinations of architectural works. The palace was built out of granites, lime stones, sand stones and woods. Special woods were brought from Rangoon (Burma) including the strong teak woods for its interior structure works. The lacquered woods were used in large arches in the palace. On its pavilion a remarkable craftsmanship is tendered, which are not seen anywhere in the history of Hyderabad Palaces.
Trimulgherry Fort was built by the British for its troops. Its architectural pattern is in European and Indian pattern. The materials of constructions used here are granites stones, lime stones, iron bars and Woods. It is a vast fort surrounded by a deep trench of (500 meters) all over the walls. Its walls were built up to (5 to 7 meters) in height and it ran around a 5 Km in length. It was the largest Scoff ever built for BEIC in south India.
- Andaman Nicobar Monuments
- Andhra Pradesh Monuments
- Assam Monuments
- Bihar Monuments
- Chhattisgarh Monuments
- New Delhi Monuments
- Goa Monuments
- Gujarat Monuments
- Haryana Monuments
- Himachal Pradesh Monuments
- Jammu and Kashmir Monuments
- Karnataka Monuments
- Kerala Monuments
- Madhya Pradesh Monuments
- Maharashtra Monuments
- Odisha Monuments
- Punjab Monuments
- Rajasthan Monuments
- Tamil Nadu Monuments
- Telangana Monuments
- Uttar Pradesh Monuments
- West Bengal Monuments
