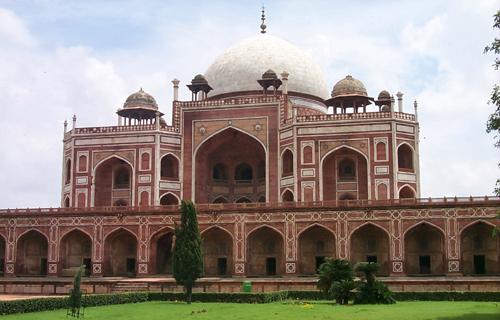Humayun's Tomb

Information on Humayun's Tomb (New Delhi) - History & Architecture
The mausoleum of the renowned Mughal Emperor Humayun is popularly known as Humayun's Tomb. It is situated in the capital city, Delhi. It is located nearby Dina-panah fortress which also commonly acknowledged as Purana Qila in Nizamuddin East, Delhi. The Purana Qila was founded by Humayun in the year 1553. Apart from the area of the Humayun's tomb, the passageway leading to the main tomb includes various other smaller monuments starting from the key entrance area which is from the West and includes one such tomb which is supposed be older by twenty years than the main tomb and was built in 1547 CE (Common Era). The older tomb has been identified to be of an Afghan noble, Isa Khan in Sher Shah Suri's court who is even known to have fought in opposition to the Mughals.
Humayun's Tomb Architecture
Humayun's tomb was planned by a reputed Persian architect, Mirak Mirza Ghiyas who was selected by Bega Begum herself. The most distinguished attributes within the walled area of the enclosure are the chaharbagh or the garden squares along with passageways for water channels and the fundamentally situated well proportional burial place with a double dome on the top. The soaring rubble constructed enclosed space is entered from between two towering double-storeyed entryways on the south and west. A pavilion inhabits the heart or rather the midpoint of the wall on the eastern side along with a bath chamber in the middle of the northern wall.
The tomb or the mausoleum is square in shape and is made of red coloured sandstone. It is a double-storeyed formation consisting of chamfered corners. The mentioned corners ascend from a square form of terrace 7 metres high and are hoisted over a succession of cells that are easily reached with the aid of the arches that are built on each of the sides. The grave or rather the tomb claims an appropriate position in the middle of the mentioned cell-compound and is accessible with the help of a route on the south. The middle compartment is octagonal in shape and houses the commemorative plaque whereas, the oblique sides direct towards the chambers situated at the corner which accommodates the graves relating to the other royal family members. The sides of the tomb are highlighted with marble panels as well as borders along with being emphasized by three curved alcoves among which the central one is known to occupy the highest position.
Humayun's Tomb History
The construction of the tomb took place after fourteen years of Humayun's death. It was quite a well-known fact that the emperor, Humayun himself selected the standards pertaining to Persian form of architecture during his days in exile and it is also assumed that he himself designed his tomb, even though no evidences supporting the assumption is known to have been found. The garden tomb is regarded as an outstanding and first significant instance reflecting Mughal architectural style in India. The tomb was known to be specially made by the emperor's first wife, Bega Begum. It was considered to be the foremost garden-tomb in the entire Indian subcontinent.
Humayun's Tomb Significance
UNESCO listed the tomb to be one of the World Heritage Sites in the year 1993 owing to its nature of design and also because of the fact that it was one of the foremost structures of its kind to have used red sandstone such extensively. The construction of the tomb involved an expenditure of 1.5 million rupees which was paid by Bega Begum. The monument is considered to be amongst the preeminent historical places in the country which attracts millions of tourists throughout the year.
- Andaman Nicobar Monuments
- Andhra Pradesh Monuments
- Assam Monuments
- Bihar Monuments
- Chhattisgarh Monuments
- New Delhi Monuments
- Goa Monuments
- Gujarat Monuments
- Haryana Monuments
- Himachal Pradesh Monuments
- Jammu and Kashmir Monuments
- Karnataka Monuments
- Kerala Monuments
- Madhya Pradesh Monuments
- Maharashtra Monuments
- Odisha Monuments
- Punjab Monuments
- Rajasthan Monuments
- Tamil Nadu Monuments
- Telangana Monuments
- Uttar Pradesh Monuments
- West Bengal Monuments