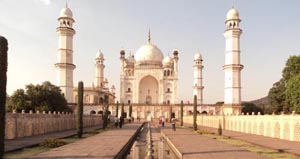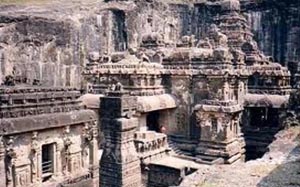Aurangabad Monuments - Historical Places to Visit in Aurangabad
Historical Monuments / Forts / Palaces / Places to Visit in Aurangabad
Here you can check list of names and information on famous historical forts / palaces / monuments / places to visit in Aurangabad, Maharashtra, India. These famous monuments of Aurangabad are most visited and most sought after best tourist places. You can also find images of Aurangabad monuments / places / forts / palaces.
The architectural manifesto of Bibi ka Maqbara is formed in the shape of hexagon and the angles which are used to base the whole structure is ornamented by minarets. In late memory of Dilras Banu Begum, Prince Azam Shah the son of Aurangzeb took an initiative and completed the task during the call of 1660. The mausoleum which is set out in a Charbagh has colossal enclosures that measures around 458 m.
The 12th century fort of Daulatabad which is located within the tranquility of isolated cone shaped hill is renowned for its architectural brilliance the bastions which is placed at the height of 200 m speaks the volume of defensive strategies. The concentric wall which was designed to keep the impostor at the bay is complimented by spiked gates, deep moat and graveled sideways. The series of secrets escapes and subterranean passages within the wall made this impenetrable and impermeable.
The Naukhanda Palace which is renowned for its brilliant architecture was classified into nine apartments and 5 Zenanas. The entire 5 Zenanas namely Divan-i-Aam, a Divan-i-Khas, a Masjid and a Kacheri were attached with garden and a cistern. The wood work and the stucco plaster which were supposed to be the charm of the palace are all worn out except of Hamam which still shows resistant against the havoc of time.
- Ahmednagar Monuments
- Akola Monuments
- Amravati Monuments
- Aurangabad Monuments
- Dhule Monuments
- Kolhapur Monuments
- Latur Monuments
- Mumbai Monuments
- Nagpur Monuments
- Nashik Monuments
- Palghar Monuments
- Pune Monuments
- Raigad Monuments
- Ratanagiri Monuments
- Satara Monuments
- Sindhudurg Monuments
- Thane Monuments
- Andaman Nicobar Monuments
- Andhra Pradesh Monuments
- Assam Monuments
- Bihar Monuments
- Chhattisgarh Monuments
- New Delhi Monuments
- Goa Monuments
- Gujarat Monuments
- Haryana Monuments
- Himachal Pradesh Monuments
- Jammu and Kashmir Monuments
- Karnataka Monuments
- Kerala Monuments
- Madhya Pradesh Monuments
- Maharashtra Monuments
- Odisha Monuments
- Punjab Monuments
- Rajasthan Monuments
- Tamil Nadu Monuments
- Telangana Monuments
- Uttar Pradesh Monuments
- West Bengal Monuments


